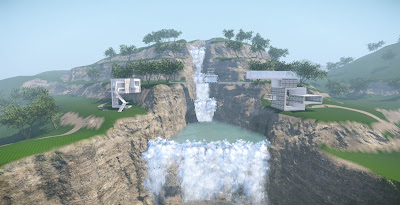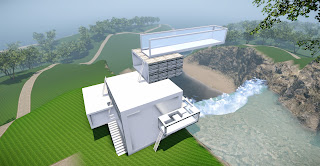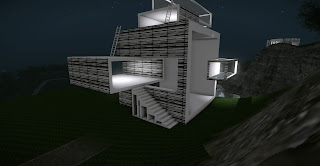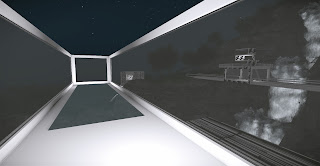.jpg) |
.jpg) |
Monday, 13 May 2013
MashUp
Blue Font Article: http://www.archdaily.com/298112/frontier-learning-the-future-of-architectural-education-stanislav-roudavski/
Those who look to the future understand architecture as a dynamic system of relationships booming with new architectural projects. These relationships that are the most adaptable to change that survives satisfies a necessity while also providing a rich, cultural gathering space, blur the distinctions between digital and physical, natural and artificial, simulated and observable. The architecture breaks out from the anticipated form of the “concrete box for cars”. Such an interpretation calls for broader collaborations and a commitment to explorations, not just beautiful buildings but a key driver in the evolutionary process of society outside established “comfort zones.” But the life outside disciplinary comforts can be harsh and are some of the negative characteristics. With old certainties left behind and new potentials not yet discovered, one should say yes to oneself instead of no to something else. One can feel overwhelmed by the richness and complexity of available information and practices but has opportunity to reinvent itself with a contemporary architecture, a refined sense of culture and community. In the contemporary condition of constant and accelerating change, about finding new ways of ecological and economical development , using instead of reducing and maximizing rather than minimizing. What should an architect know and be able to do? From where should this knowledge be acquired and updated, from whom and in which way?
Overall Concept:
Architecture in the future is the dynamic relationship between timelessness and the breaking of the mold.
Those who look to the future understand architecture as a dynamic system of relationships booming with new architectural projects. These relationships that are the most adaptable to change that survives satisfies a necessity while also providing a rich, cultural gathering space, blur the distinctions between digital and physical, natural and artificial, simulated and observable. The architecture breaks out from the anticipated form of the “concrete box for cars”. Such an interpretation calls for broader collaborations and a commitment to explorations, not just beautiful buildings but a key driver in the evolutionary process of society outside established “comfort zones.” But the life outside disciplinary comforts can be harsh and are some of the negative characteristics. With old certainties left behind and new potentials not yet discovered, one should say yes to oneself instead of no to something else. One can feel overwhelmed by the richness and complexity of available information and practices but has opportunity to reinvent itself with a contemporary architecture, a refined sense of culture and community. In the contemporary condition of constant and accelerating change, about finding new ways of ecological and economical development , using instead of reducing and maximizing rather than minimizing. What should an architect know and be able to do? From where should this knowledge be acquired and updated, from whom and in which way?
Overall Concept:
Architecture in the future is the dynamic relationship between timelessness and the breaking of the mold.
Monday, 6 May 2013
Architectural Theories
1. "Machine for Living in" - Le Corbusier
2. "Form ever Follows Function" - Louis Kahn
3. " Mess is more" - Hayden Woolridge
4. "Simplicity is the Ultimate Sophistication" - unknown
5. "Space is the breath of art" - unknown"
6. "Less is More" - Mies Van der Rohe
2. "Form ever Follows Function" - Louis Kahn
3. " Mess is more" - Hayden Woolridge
4. "Simplicity is the Ultimate Sophistication" - unknown
5. "Space is the breath of art" - unknown"
6. "Less is More" - Mies Van der Rohe
Saturday, 4 May 2013
Final Submission Exp 2
Electroliquid Aggregation
Fluid Forms and Spaces created by the subtraction and addition of Geometrical Shapes.
2 Short Texts: Concepts
Monument 1
Architect: Zaha Hadid
Concept: Fluid Forms and Spaces within Forms
The concept places a heavy emphasis on the interior space of "forms" and how it flows smoothly from one space to another. In my monument inspired by Zaha Hadid's concept, th fluidity is represented through the connection of each prism. Detailed elements within the space e.g. the roof pattern and the shadow cast, the miniature monument and the benches also emulate the fluidity of forms, within forms.
Monument 2
Architect: Norma Merrick Sklarek
Concept: Subtraction of Geometrical Forms
This concept reflects Norma Merricks Sklarek's designs, often being angular with blunt indented areas seemingly having been "cut" out from. Thus the concept "Subtraction of geometrical forms". The original axonometric which stemmed from this concept was too basic, so the design was developed to place a more heavy emphasis of the subtraction of geometric forms. To achieve this, large prisms were stacked on top of each other to accentuate each individual shape, and was further developed to create a model which monumentalises the concept and the architect.
18 Sketch Axonometrics
Original Axonometrics
Combined Parallel Projections
36 Custom Textures
Applied Textures
 |
LHS: Zaha Hadid's Monument Concept - Fluid Forms and Spaces within Forms Centre: Norma Merrick Sklarek's Monument Concept - Subtraction of Geometrical Forms RHS: Meeting Space |
5 Real Time Images
"Fluid Forms and Spaces created by the subtraction and addition of Geometrical Shapes."
 |
| Image of Monument 2. The viewing glass box can be seen. In one of the rectangular prisms, the ceiling casts square-shaped shadows that emphasis the geometrical quality of the monument. |
Links
Dropbox File: https://www.dropbox.com/s/493cjjd9doj2gz9/Levels.rar
Note: There are two files in the dropbox file, one has lights meant for viewing past sunset and one is without lighting which is meant to be viewed during the day.
Wednesday, 1 May 2013
Subscribe to:
Posts (Atom)
.jpg)
.jpg)
.jpg)
.jpg)
.jpg)
.jpg)
.jpg)





.bmp)





































